

Agenzia Toscana Immobiliare
Ref 1861781
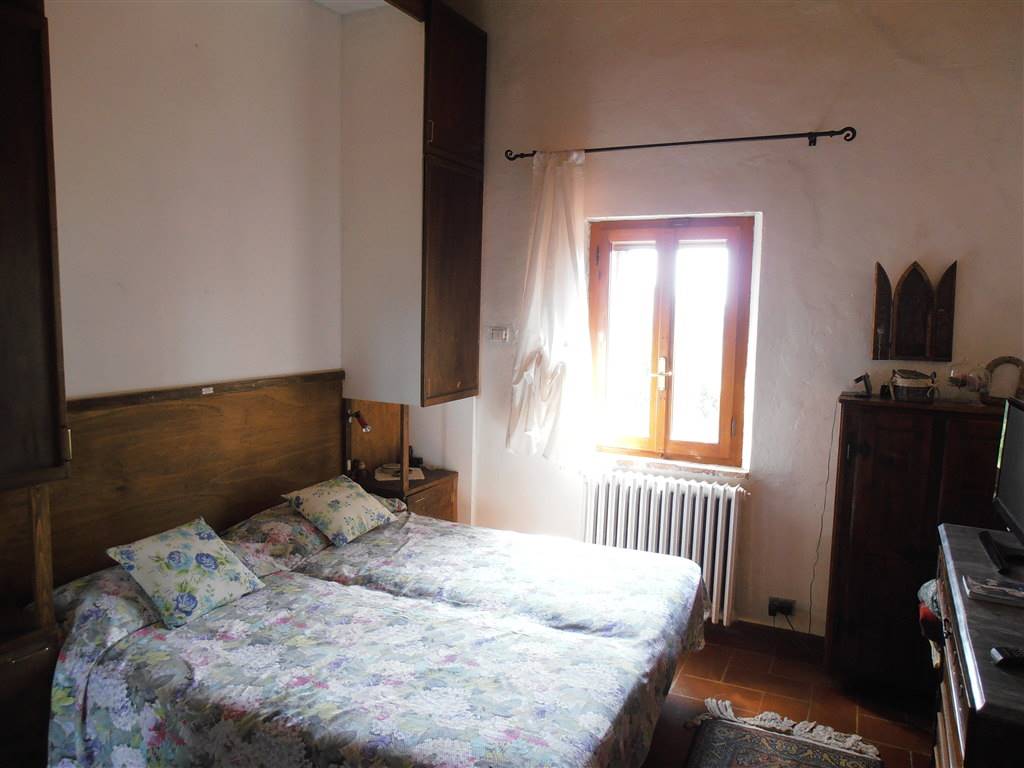
Description
Stone farmhouse from 1750 with great potential with 1 hectare of land, between Trequanda and Montisi
This charming stone farmhouse of about 460 square meters, with a characteristic horseshoe shape, offers a unique opportunity to create a splendid family residence or to be partially destined for tourist or residential rental. A part of the building, which overlooks the internal courtyard, is already organized as a main residence, while some rooms on the ground floor lend themselves perfectly to becoming common or shared spaces.
A part of the building, currently used as a garage and warehouses, has the potential for the development of two independent apartments, subject to authorization.
Area
The property is located in a strategic position between the villages of Trequanda and Montisi, accessible via a partially exclusive private road. The context is particularly suggestive, immersed in the most authentic Tuscan countryside, with enchanting landscapes such as those of Sant'Anna in Camprena. In the surrounding area are some of the most fascinating medieval villages in the area — Montisi, Castelmuzio, Petroio and Montefollonico — all characterized by a lively cultural life, local events, cooking schools and a dynamic international community.
Land
The property is surrounded by a park of over 0.5 hectares, mostly planted with 100 olive trees that produce an excellent quality oil. The land further enhances the property, offering privacy and the possibility of creating well-kept outdoor spaces.
5000 m2 park around the property.
Layout of the spaces
The main living areas are mainly on the left side of the courtyard. The spaces on the right side are accessible from the outside of the building.
Main house
Ground floor:
Former stable converted into a large reception room with tall windows and vaulted ceilings
Study or office space
Cloakroom
Second former stable converted into an additional living room
Large open plan area along the left side, converted into a living room and games room with stone flooring, vaulted ceilings and divided by an elegant arch
Warehouse
First floor (access via external staircase):
Covered loggia overlooking the courtyard and surrounding countryside
Air-conditioned rooms, original terracotta floors and beamed ceilings
Entrance to living room with fireplace
South-facing kitchen
Large bathroom with window, also south-facing
Two bedrooms
Independent apartment with living room/kitchen, bedroom and bathroom (access from the loggia)
Ancillary spaces and development potential:
A part of the building, currently used as a garage and storage, has the potential for the development of two independent apartments, subject to authorization:
62 sqm garage
Potential independent unit no. 1: 54 sqm on two levels, with living area on the ground floor, bedroom and bathroom on the first floor
Potential independent unit no. 2: 60 sqm on two levels with similar configuration
Main features:
Total area: approx. 460 sqm
Horseshoe structure with internal courtyard
Residential area and portion to be transformed for rental income
Large common areas with original architecture: vaults, stone, terracotta and exposed beams
Existing independent apartment
Potential to develop 2 further independent apartments
Large garage
Land of over 0.5 ha with productive olive grove
0.5 hectare park
Quiet and panoramic location, a short distance from historic villages
This charming stone farmhouse of about 460 square meters, with a characteristic horseshoe shape, offers a unique opportunity to create a splendid family residence or to be partially destined for tourist or residential rental. A part of the building, which overlooks the internal courtyard, is already organized as a main residence, while some rooms on the ground floor lend themselves perfectly to becoming common or shared spaces.
A part of the building, currently used as a garage and warehouses, has the potential for the development of two independent apartments, subject to authorization.
Area
The property is located in a strategic position between the villages of Trequanda and Montisi, accessible via a partially exclusive private road. The context is particularly suggestive, immersed in the most authentic Tuscan countryside, with enchanting landscapes such as those of Sant'Anna in Camprena. In the surrounding area are some of the most fascinating medieval villages in the area — Montisi, Castelmuzio, Petroio and Montefollonico — all characterized by a lively cultural life, local events, cooking schools and a dynamic international community.
Land
The property is surrounded by a park of over 0.5 hectares, mostly planted with 100 olive trees that produce an excellent quality oil. The land further enhances the property, offering privacy and the possibility of creating well-kept outdoor spaces.
5000 m2 park around the property.
Layout of the spaces
The main living areas are mainly on the left side of the courtyard. The spaces on the right side are accessible from the outside of the building.
Main house
Ground floor:
Former stable converted into a large reception room with tall windows and vaulted ceilings
Study or office space
Cloakroom
Second former stable converted into an additional living room
Large open plan area along the left side, converted into a living room and games room with stone flooring, vaulted ceilings and divided by an elegant arch
Warehouse
First floor (access via external staircase):
Covered loggia overlooking the courtyard and surrounding countryside
Air-conditioned rooms, original terracotta floors and beamed ceilings
Entrance to living room with fireplace
South-facing kitchen
Large bathroom with window, also south-facing
Two bedrooms
Independent apartment with living room/kitchen, bedroom and bathroom (access from the loggia)
Ancillary spaces and development potential:
A part of the building, currently used as a garage and storage, has the potential for the development of two independent apartments, subject to authorization:
62 sqm garage
Potential independent unit no. 1: 54 sqm on two levels, with living area on the ground floor, bedroom and bathroom on the first floor
Potential independent unit no. 2: 60 sqm on two levels with similar configuration
Main features:
Total area: approx. 460 sqm
Horseshoe structure with internal courtyard
Residential area and portion to be transformed for rental income
Large common areas with original architecture: vaults, stone, terracotta and exposed beams
Existing independent apartment
Potential to develop 2 further independent apartments
Large garage
Land of over 0.5 ha with productive olive grove
0.5 hectare park
Quiet and panoramic location, a short distance from historic villages
This property is shared through AgestaMLS
Consistenze
| Description | Surface | Sup. comm. |
|---|---|---|
| Principali | ||
| Sup. Principale | 460 Sq. mt. | 460 CSqm |
| Total | 460 CSqm | |
Details
Contract Sale
Ref 1861781
Price € 950.000
Province Siena
Town Trequanda
Rooms 20
Bedrooms 2
Bathrooms 5
Energetic class
G (DL 192/2005)
EPI kwh/sqm year
Floor ground / 2
Floors 2
Centrl heating individual heating system
Condition excellent
Year of construction 1750
Kitchen habitable
Living room double
Chimney yes
Entrance indipendente
Situation au moment de l'acte available
Distanza dal centro 2.000 mt






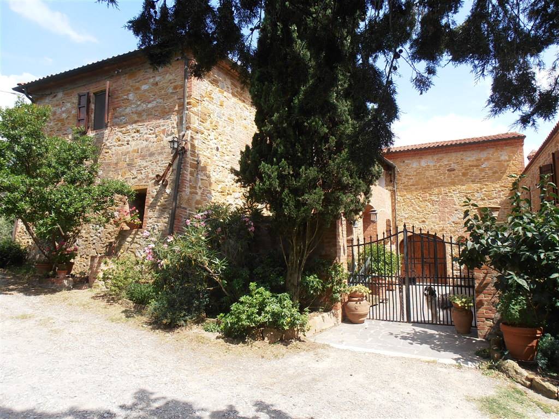

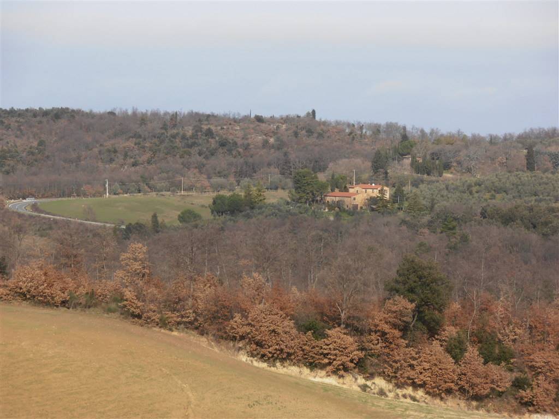
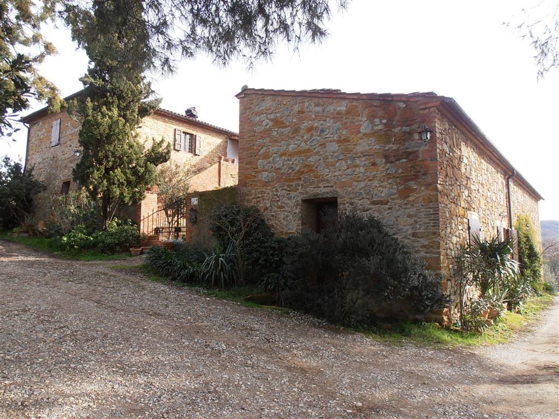

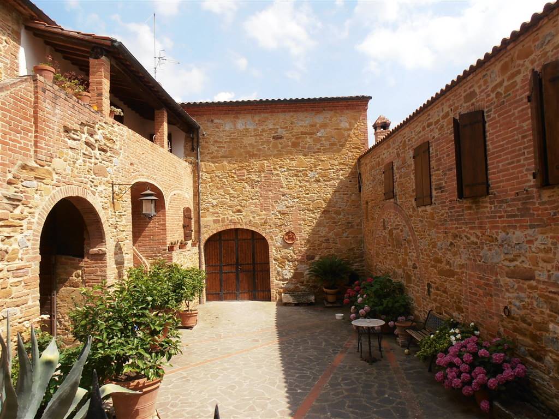

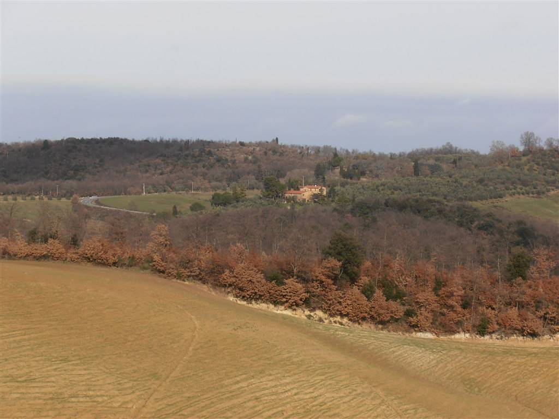
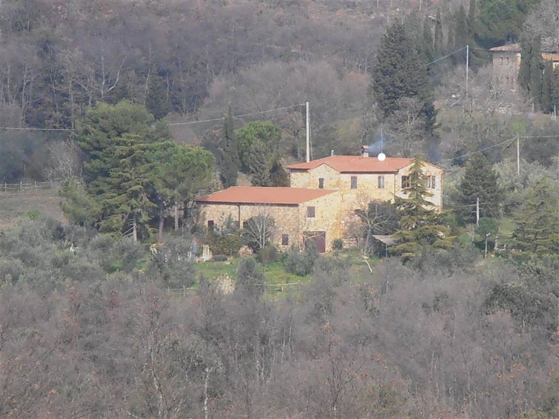

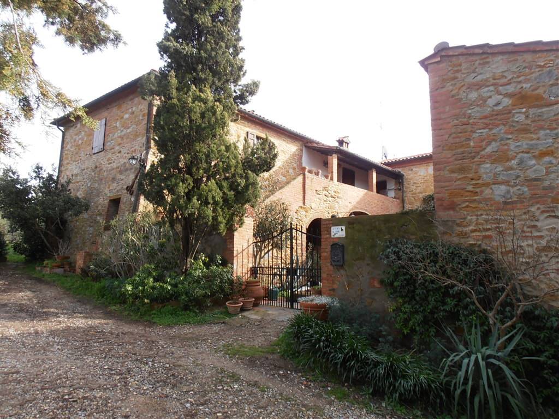
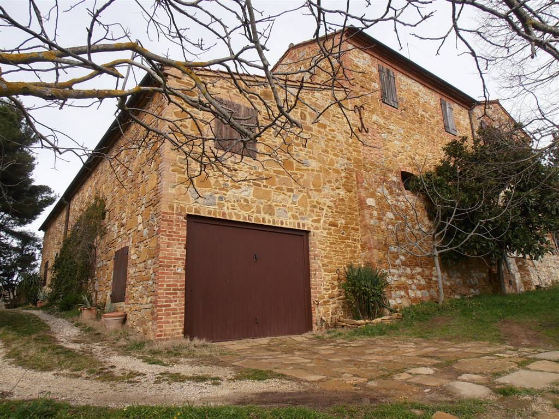





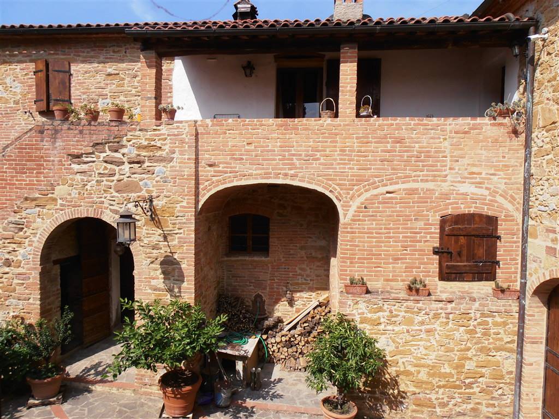
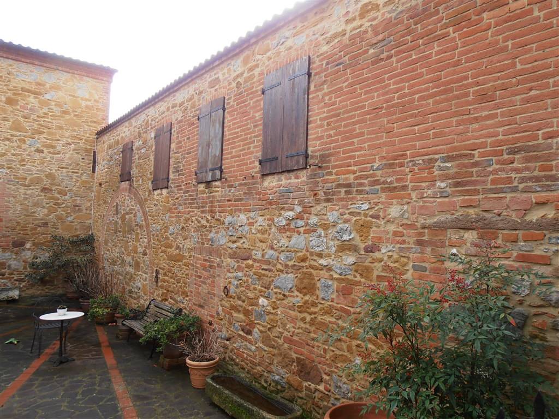
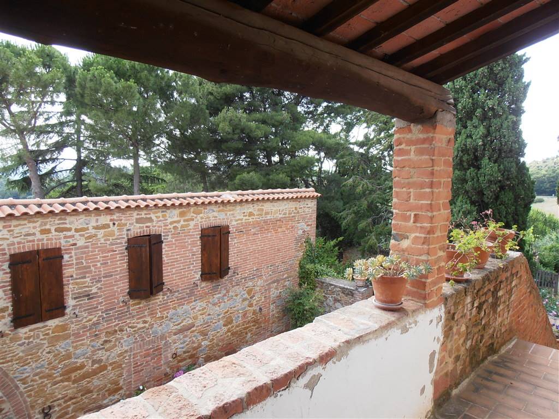
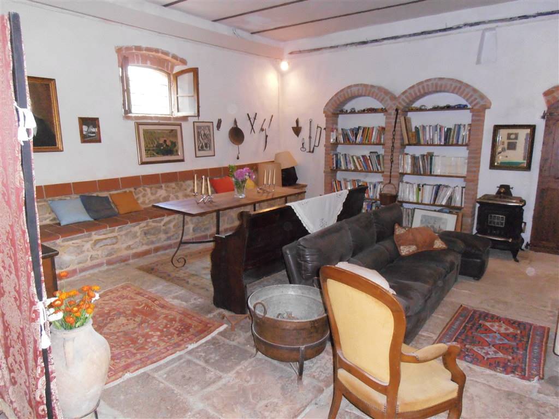

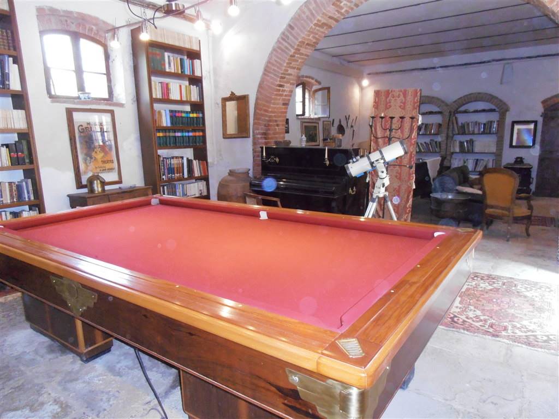


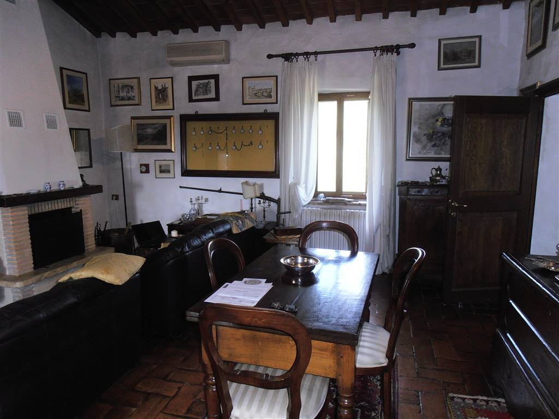









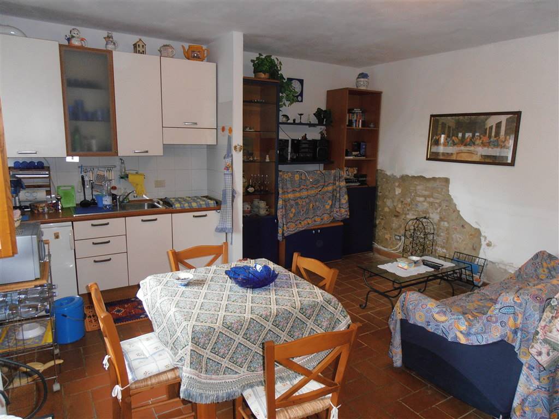

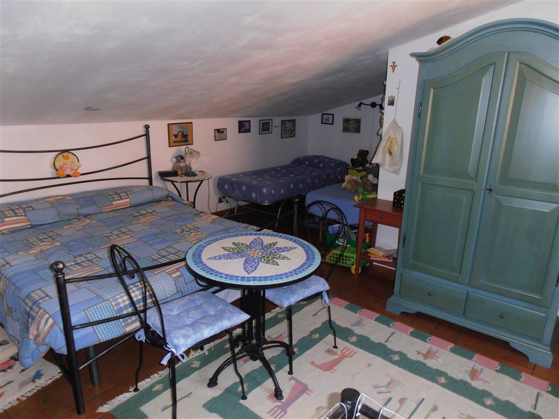

 0578748550
0578748550