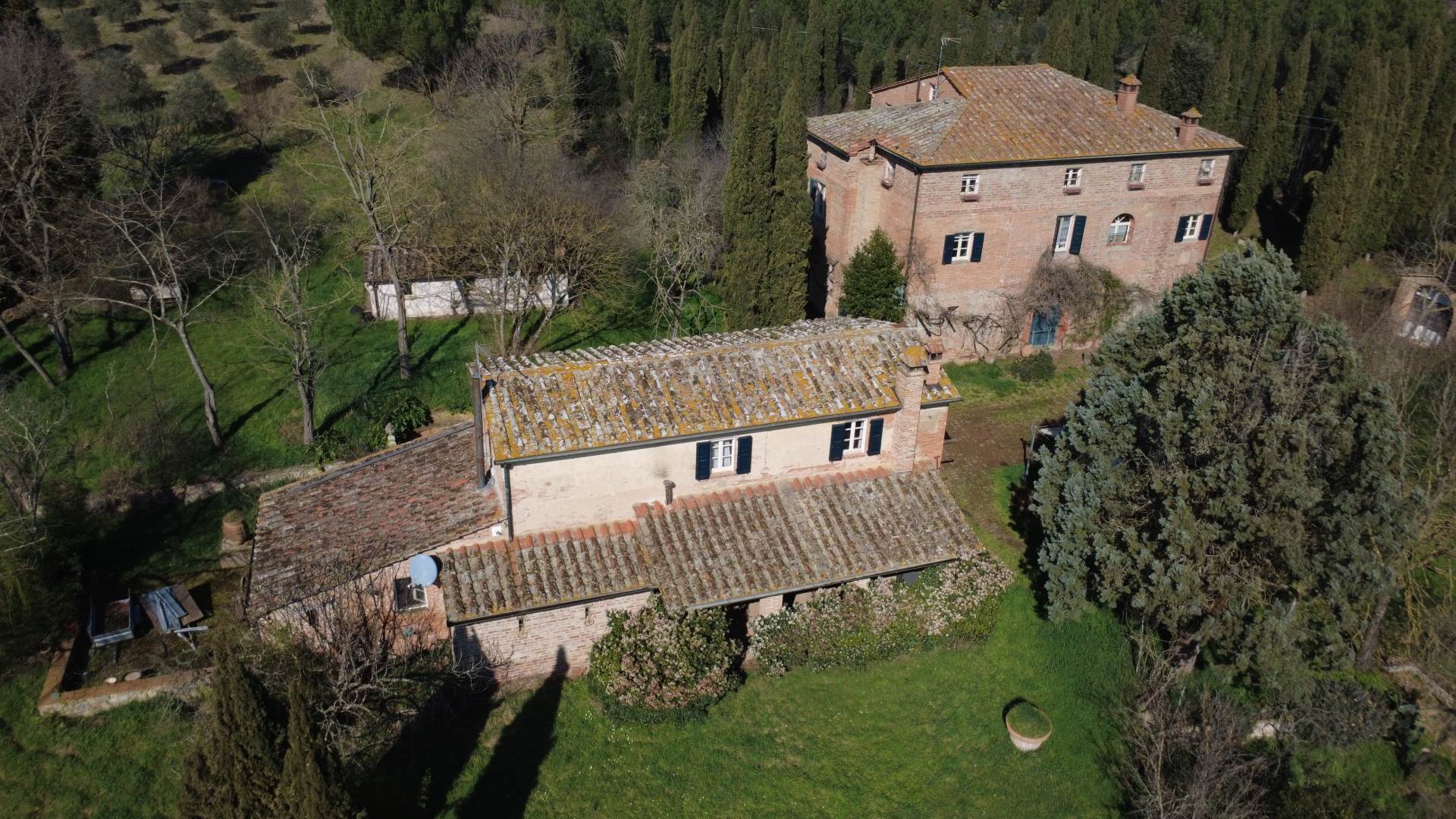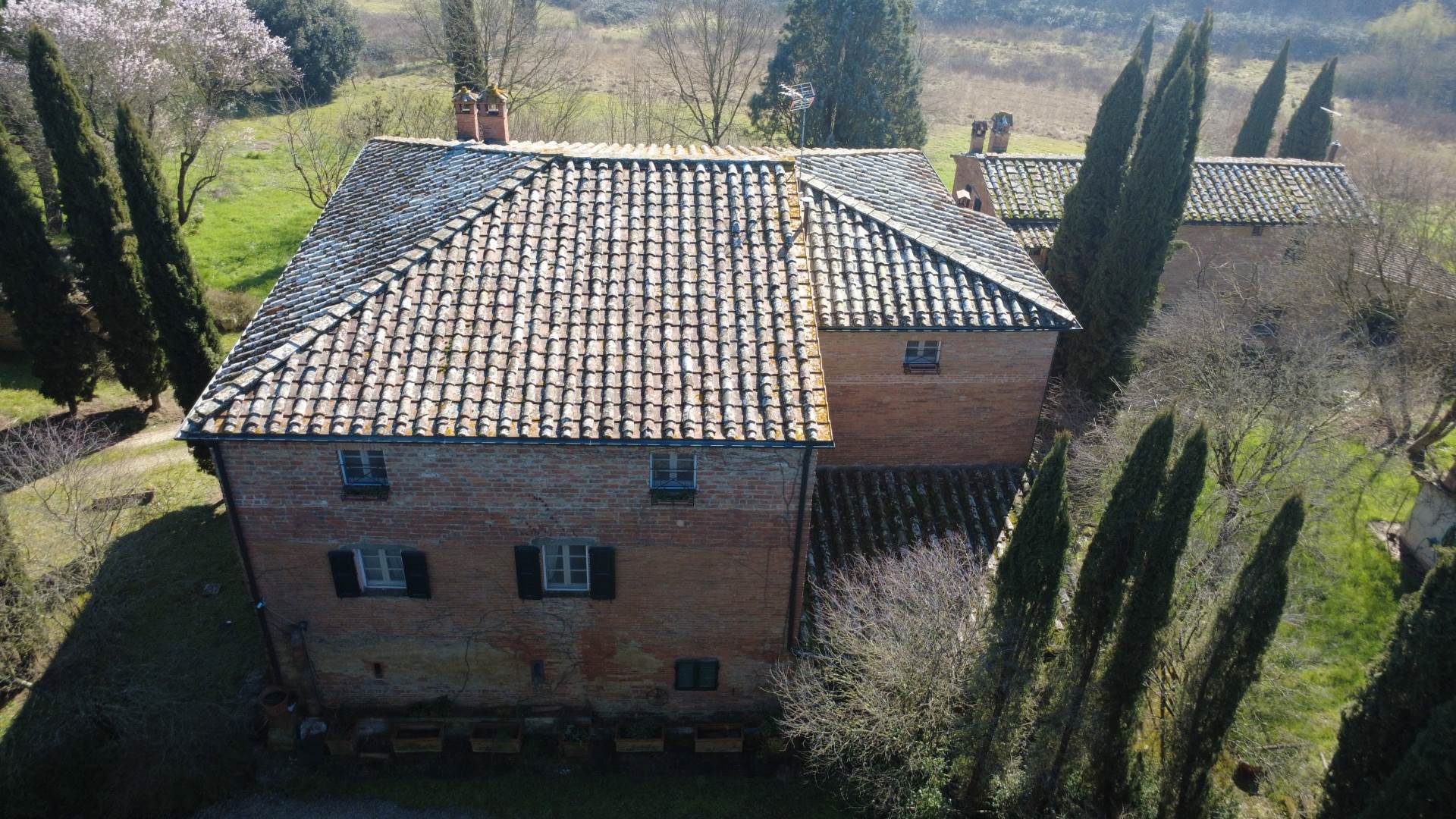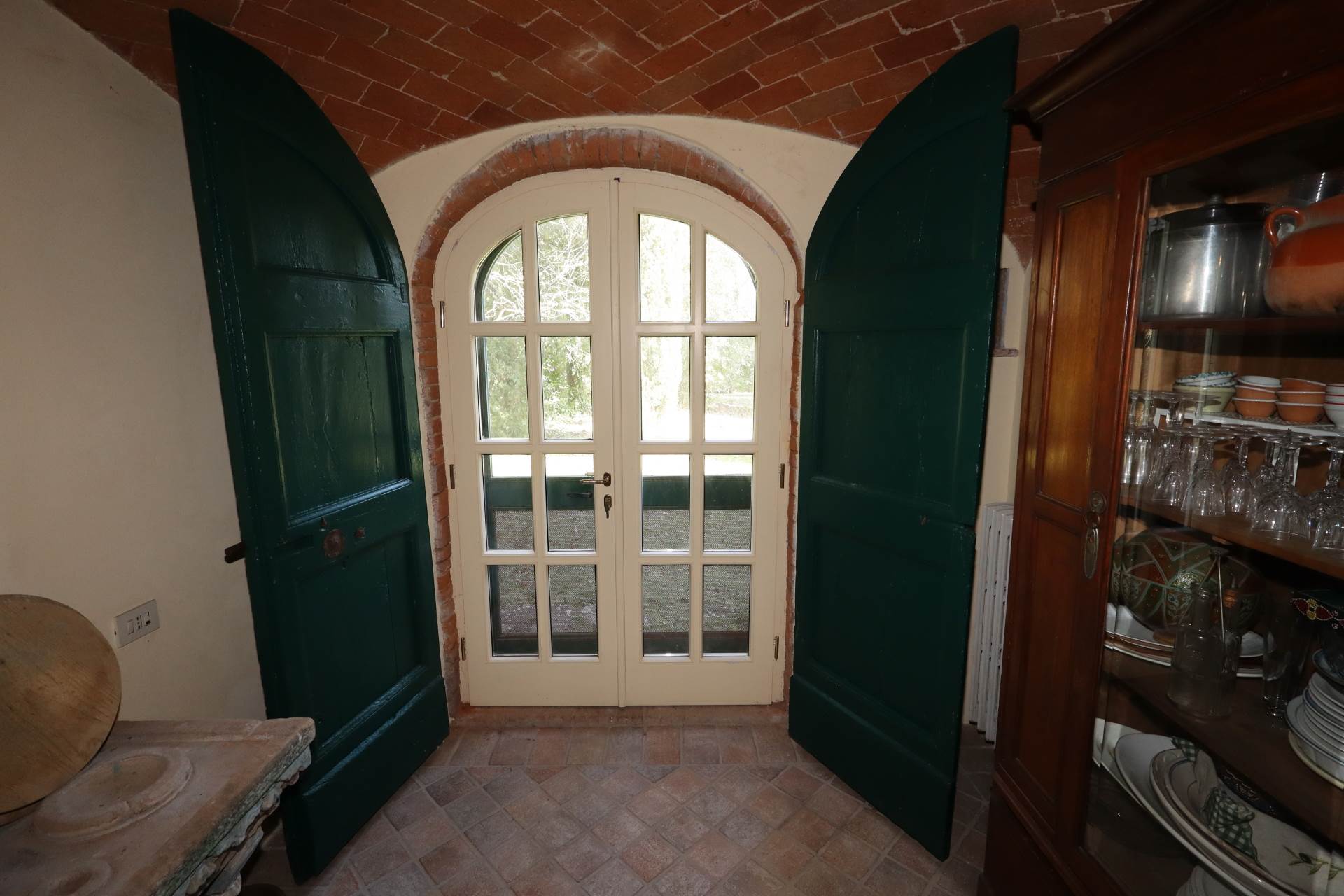

Agenzia Toscana Immobiliare
Ref 2444765

Description
Sinalunga, in the Tuscan countryside and close to the asphalt road (interesting for residential and tourist rental), a short distance from Siena, we offer for sale a charming farmhouse dating back to the 19th century, built in brick and recently renovated. The property extends over a total area of 630 square meters, to which is added a 190 square meter residential outbuilding (divided into two apartments) and a further 55 square meters of annexes intended for various uses.
The farmhouse is spread over four levels (the three main levels are the ground floor, first and second), preserving the typical charm of Tuscan architecture thanks to fine materials such as antique terracotta, exposed wooden beams and brick vaults. On the ground floor, a splendid living area welcomes guests with a large living room on two levels, embellished with a large, fully functional fireplace. Following this, there is an eat-in kitchen with dining room, a laundry room, a tavern, bathroom and a first cellar.
On the upper levels (first and second floors), connected by an elegant original stone staircase, there is the sleeping area. The first floor hosts a hallway with fireplace, five spacious bedrooms and three bathrooms with fine finishes. The second floor, a charming attic with parquet floors and exposed beam ceilings, offers four more bedrooms, a large living area and two bathrooms (one of which needs to be renovated).
The property is completed by a basement with a second cellar.
A few steps from the farmhouse is the dependance, a second farmhouse of 190 square meters renovated in compliance with the rustic Tuscan style, divided into two apartments, living room-kitchen, bedroom and bathroom, located on the ground floor and first floor respectively. This solution allows to expand the receptiveness of the property, making it particularly suitable for tourist-accommodation activities.
The two main buildings are immersed in a beautiful private park, characterized by a tree-lined access road and large outdoor spaces where it is possible to build a swimming pool. The entire complex is completed by a land of about 8.5 hectares, divided between olive grove (1.7 hectares with about 350 plants), woodland (3.3 hectares) and arable land (3.5 hectares).
Main features
Main farmhouse of 630 square meters on four levels (three above ground, one basement)
Ground floor: double living room with fireplace, eat-in kitchen, dining room, laundry room, tavern, bathroom and cellar
First floor: five bedrooms, three bathrooms, hallway with fireplace
Second floor (attic): four bedrooms, large living area, two bathrooms (one to be renovated)
Basement: second cellar
Outbuilding of 190 square meters, divided into two independent apartments
Annexes of 55 square meters for storage use
Private park with tree-lined driveway and possibility of building a swimming pool
8.5 hectares of land: 1.7 hectares of olive grove with approximately 350 plants, 3.3 hectares of woodland, 3.5 hectares of arable land
Precious finishes: antique terracotta, ceilings with brick vaults and exposed wooden beams
Heating: LPG radiators, fireplaces and antique stoves working
Services: connection to the municipal aqueduct and private well
Strategic position, close to the main tourist centers and connections to Siena, Arezzo, Florence, Rome and Perugia. Close to Montepulciano, Pienza, Cortona, Crete Senesi, Val d’Orcia.
This splendid property represents the ideal solution for those who want an exclusive residence in Tuscany, combining the charm of tradition with modern comfort. Perfect both as a private residence and as a tourist accommodation, thanks to its privileged position between Val di Chiana and Val d’Orcia.
The farmhouse is spread over four levels (the three main levels are the ground floor, first and second), preserving the typical charm of Tuscan architecture thanks to fine materials such as antique terracotta, exposed wooden beams and brick vaults. On the ground floor, a splendid living area welcomes guests with a large living room on two levels, embellished with a large, fully functional fireplace. Following this, there is an eat-in kitchen with dining room, a laundry room, a tavern, bathroom and a first cellar.
On the upper levels (first and second floors), connected by an elegant original stone staircase, there is the sleeping area. The first floor hosts a hallway with fireplace, five spacious bedrooms and three bathrooms with fine finishes. The second floor, a charming attic with parquet floors and exposed beam ceilings, offers four more bedrooms, a large living area and two bathrooms (one of which needs to be renovated).
The property is completed by a basement with a second cellar.
A few steps from the farmhouse is the dependance, a second farmhouse of 190 square meters renovated in compliance with the rustic Tuscan style, divided into two apartments, living room-kitchen, bedroom and bathroom, located on the ground floor and first floor respectively. This solution allows to expand the receptiveness of the property, making it particularly suitable for tourist-accommodation activities.
The two main buildings are immersed in a beautiful private park, characterized by a tree-lined access road and large outdoor spaces where it is possible to build a swimming pool. The entire complex is completed by a land of about 8.5 hectares, divided between olive grove (1.7 hectares with about 350 plants), woodland (3.3 hectares) and arable land (3.5 hectares).
Main features
Main farmhouse of 630 square meters on four levels (three above ground, one basement)
Ground floor: double living room with fireplace, eat-in kitchen, dining room, laundry room, tavern, bathroom and cellar
First floor: five bedrooms, three bathrooms, hallway with fireplace
Second floor (attic): four bedrooms, large living area, two bathrooms (one to be renovated)
Basement: second cellar
Outbuilding of 190 square meters, divided into two independent apartments
Annexes of 55 square meters for storage use
Private park with tree-lined driveway and possibility of building a swimming pool
8.5 hectares of land: 1.7 hectares of olive grove with approximately 350 plants, 3.3 hectares of woodland, 3.5 hectares of arable land
Precious finishes: antique terracotta, ceilings with brick vaults and exposed wooden beams
Heating: LPG radiators, fireplaces and antique stoves working
Services: connection to the municipal aqueduct and private well
Strategic position, close to the main tourist centers and connections to Siena, Arezzo, Florence, Rome and Perugia. Close to Montepulciano, Pienza, Cortona, Crete Senesi, Val d’Orcia.
This splendid property represents the ideal solution for those who want an exclusive residence in Tuscany, combining the charm of tradition with modern comfort. Perfect both as a private residence and as a tourist accommodation, thanks to its privileged position between Val di Chiana and Val d’Orcia.
This property is shared through AgestaMLS
Consistenze
| Description | Surface | Sup. comm. |
|---|---|---|
| Principali | ||
| Sup. Principale | 430 Sq. mt. | 430 CSqm |
| Sup. Principale | 190 Sq. mt. | 190 CSqm |
| Magazzino | 55 Sq. mt. | 55 CSqm |
| Accessorie | ||
| Terreno accessorio | 85.000 Sq. mt. | 499 CSqm |
| Total | 1.174 CSqm | |
Details
Contract Sale
Ref 2444765
Price € 1.200.000
Province Siena
Town Sinalunga
area Rigaiolo
Rooms 24
Bedrooms 10
Bathrooms 8
Energetic class
G (DL 90/2013)
EPgl,nren 235,723 kwh/sqm year
Floor ground / 3
Floors 3
Centrl heating individual heating system
Condition excellent
Year of construction 1800
Kitchen habitable
Living room Triplo
Chimney yes
Last floor yes
Entrance indipendente
Situation au moment de l'acte available
Distanza dal centro 2.000 mt



























































 0578748550
0578748550