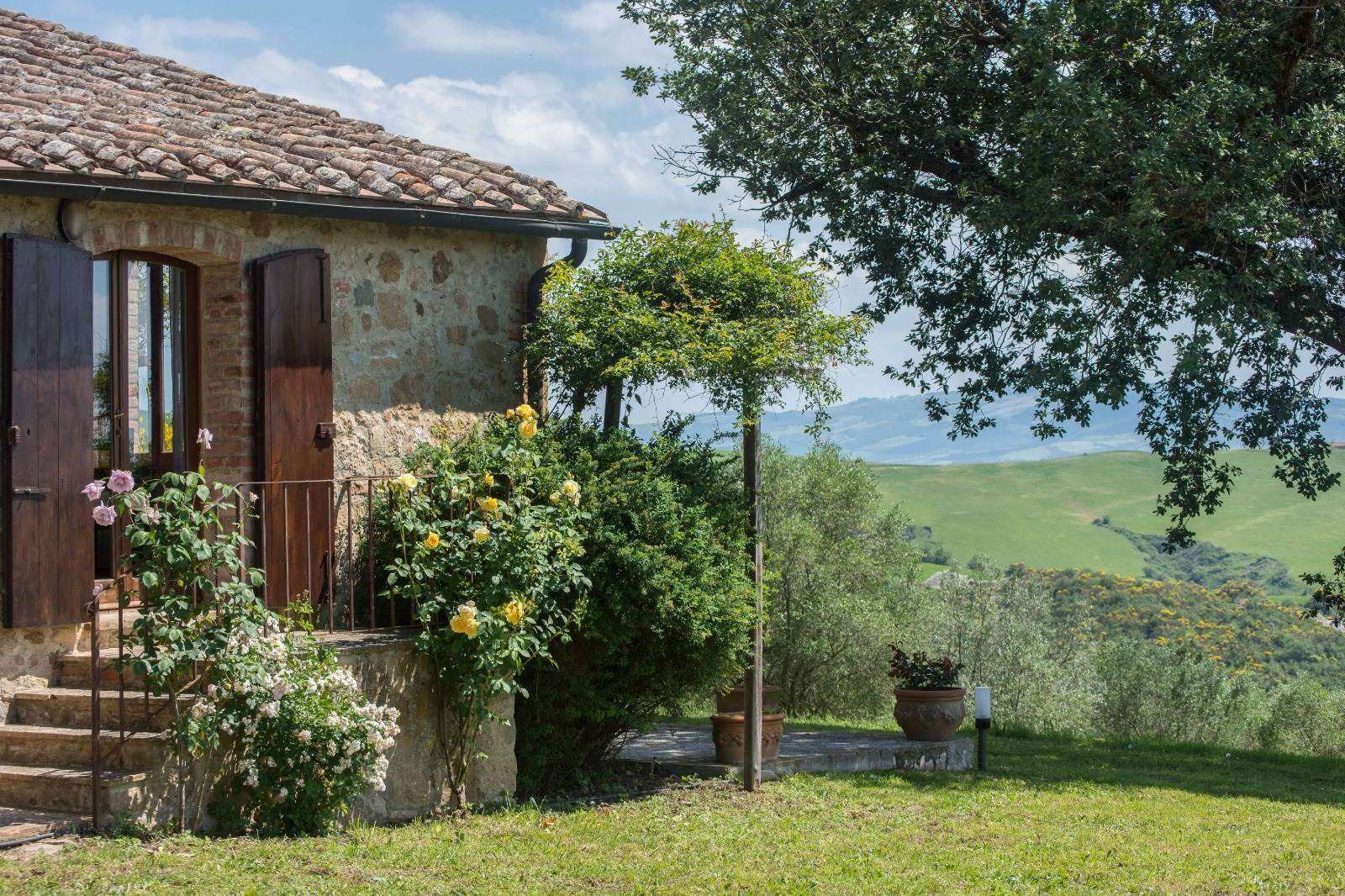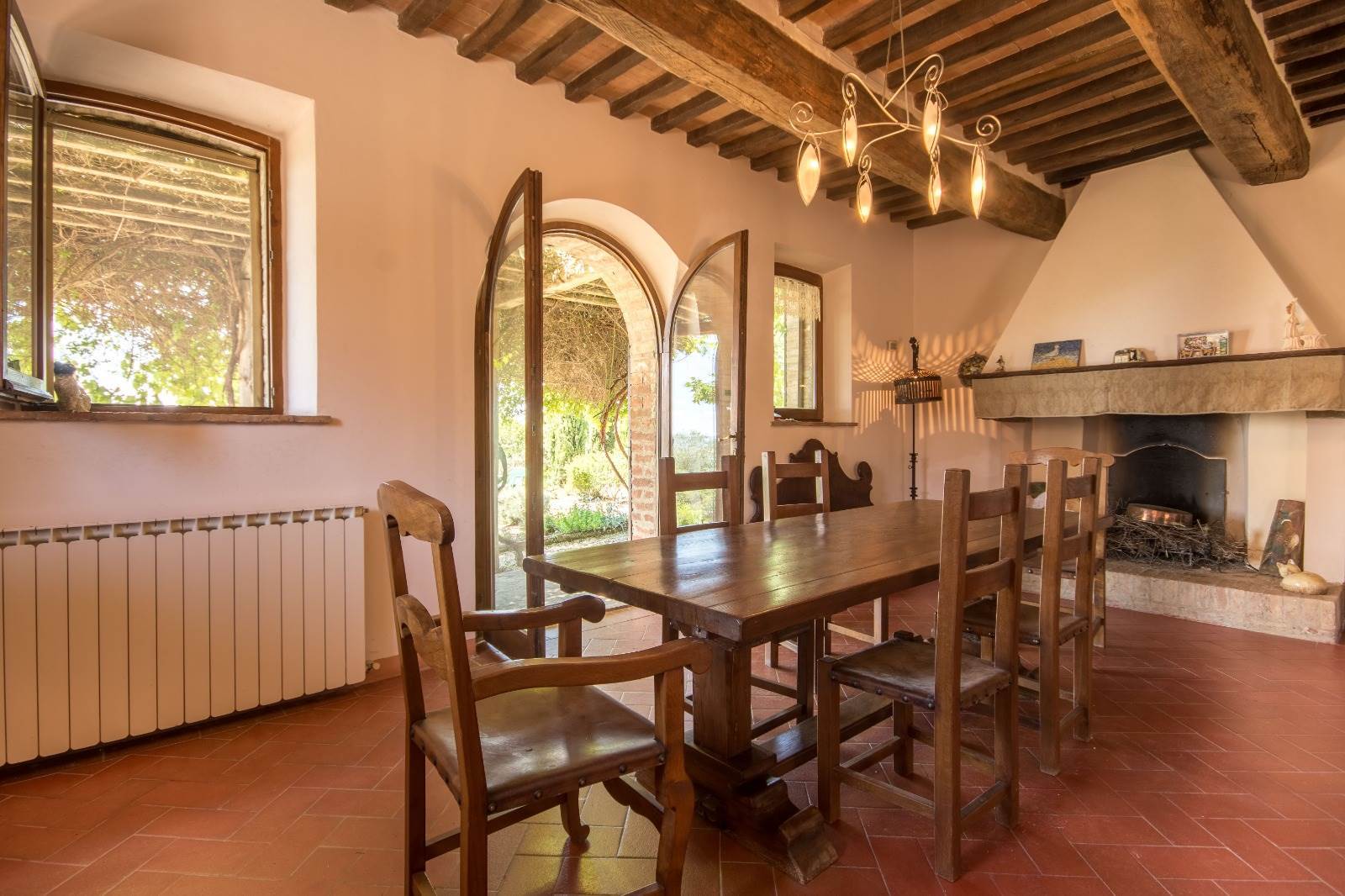

Agenzia Toscana Immobiliare
Ref 2476769

Description
Nestled in the heart of the Val d’Orcia, near Pienza, this charming stone farmhouse with adjacent cottage extends for approximately 470 square meters in total, framed by a lush panoramic garden. The property is the result of a careful renovation dating back to the 90s, which has been able to enhance the original historical elements: among these, a suggestive cellar accessible from both the kitchen and the outside, and a pre-Renaissance column that runs alongside the external staircase, leading to a dovecote now transformed into a suggestive bedroom.
During the intervention, numerous windows and large French windows were added to give brightness to the rooms and offer unparalleled views of the sunsets that embrace Pienza, Radicofani, Monte Amiata and Castiglione d’Orcia.
The cottage has three bedrooms, two bathrooms, a modern kitchen, a welcoming living area with fireplace and an outdoor patio. Two of the bedrooms open onto a characteristic brick courtyard of about 60 square meters, equipped with a wood-burning oven, laundry room and utility rooms.
The main farmhouse is spread over several levels: the ground floor, embellished with a double-height pergola, leads through glass arches to a large dining area with fireplace, a professional kitchen, a bathroom and a staircase that connects to the partially underground cellar. On the first floor there are three bedrooms, three bathrooms, a living room with fireplace, a study / cinema room and a closet; from the first floor, a staircase leads to the bedroom located on the second floor, created in the dovecote.
A garage with space for three cars completes the property, while outside there is a one-hectare plot of land, populated by 225 olive trees, centuries-old oaks, fruit trees and perennials, served by an automatic irrigation system. The private and panoramic position guarantees absolute privacy, while remaining just a few minutes from the most fascinating villages in the area.
Main features:
Total area of about 470 square meters (farmhouse + cottage)
Conservative renovation of 1990 with historical elements enhanced
Original cellar connected to the kitchen and also accessible from the outside
Pre-Renaissance column and dovecote transformed into a bedroom
Large windows and French windows with spectacular views of the Val d'Orcia
Independent cottage with:
3 bedrooms
2 bathrooms
Modern kitchen
Living/dining room with fireplace
Outdoor patio and courtyard of 60 square meters with wood-burning oven, laundry room and storage rooms
Main farmhouse with:
Large dining area with fireplace and glass arches
Professional kitchen
4 bedrooms (including the one in the dovecote)
4 bathrooms
Living room with fireplace
Study/cinema room and storage room
Partially underground cellar
Double-height pergola
Garage for 3 cars
Total rooms:
Rooms 16
Bedrooms 7
Bathrooms 6
1 hectare of land with:
225 olive trees
Secular oaks
Fruit trees and perennials
Automatic irrigation system
Panoramic and private location, with excellent accessibility to the villages of Val d'Orcia
During the intervention, numerous windows and large French windows were added to give brightness to the rooms and offer unparalleled views of the sunsets that embrace Pienza, Radicofani, Monte Amiata and Castiglione d’Orcia.
The cottage has three bedrooms, two bathrooms, a modern kitchen, a welcoming living area with fireplace and an outdoor patio. Two of the bedrooms open onto a characteristic brick courtyard of about 60 square meters, equipped with a wood-burning oven, laundry room and utility rooms.
The main farmhouse is spread over several levels: the ground floor, embellished with a double-height pergola, leads through glass arches to a large dining area with fireplace, a professional kitchen, a bathroom and a staircase that connects to the partially underground cellar. On the first floor there are three bedrooms, three bathrooms, a living room with fireplace, a study / cinema room and a closet; from the first floor, a staircase leads to the bedroom located on the second floor, created in the dovecote.
A garage with space for three cars completes the property, while outside there is a one-hectare plot of land, populated by 225 olive trees, centuries-old oaks, fruit trees and perennials, served by an automatic irrigation system. The private and panoramic position guarantees absolute privacy, while remaining just a few minutes from the most fascinating villages in the area.
Main features:
Total area of about 470 square meters (farmhouse + cottage)
Conservative renovation of 1990 with historical elements enhanced
Original cellar connected to the kitchen and also accessible from the outside
Pre-Renaissance column and dovecote transformed into a bedroom
Large windows and French windows with spectacular views of the Val d'Orcia
Independent cottage with:
3 bedrooms
2 bathrooms
Modern kitchen
Living/dining room with fireplace
Outdoor patio and courtyard of 60 square meters with wood-burning oven, laundry room and storage rooms
Main farmhouse with:
Large dining area with fireplace and glass arches
Professional kitchen
4 bedrooms (including the one in the dovecote)
4 bathrooms
Living room with fireplace
Study/cinema room and storage room
Partially underground cellar
Double-height pergola
Garage for 3 cars
Total rooms:
Rooms 16
Bedrooms 7
Bathrooms 6
1 hectare of land with:
225 olive trees
Secular oaks
Fruit trees and perennials
Automatic irrigation system
Panoramic and private location, with excellent accessibility to the villages of Val d'Orcia
This property is shared through AgestaMLS
Consistenze
| Description | Surface | Sup. comm. |
|---|---|---|
| Principali | ||
| Sup. Principale - 1st floor | 431 Sq. mt. | 431 CSqm |
| Magazzino - floor ground | 38 Sq. mt. | 38 CSqm |
| Accessorie | ||
| Box collegato - floor ground | 47 Sq. mt. | 28 CSqm |
| Loggia - floor ground | 20 Sq. mt. | 7 CSqm |
| Taverna collegata - floor ground | 138 Sq. mt. | 104 CSqm |
| Giardino appartamento collegato | 10.000 Sq. mt. | 125 CSqm |
| Total | 733 CSqm | |
Details
Contract Sale
Ref 2476769
Price € 1.900.000
Province Siena
Town Pienza
Rooms 16
Bedrooms 7
Bathrooms 6
Energetic class
G (DL 192/2005)
EPI kwh/sqm year
Floor 1 / 1
Floors 2
Centrl heating individual heating system
Condition good
Year of construction 1990
Furnished yes
Kitchen habitable
Living room Triplo
Chimney yes
Entrance indipendente
Situation au moment de l'acte available
























 0578748550
0578748550