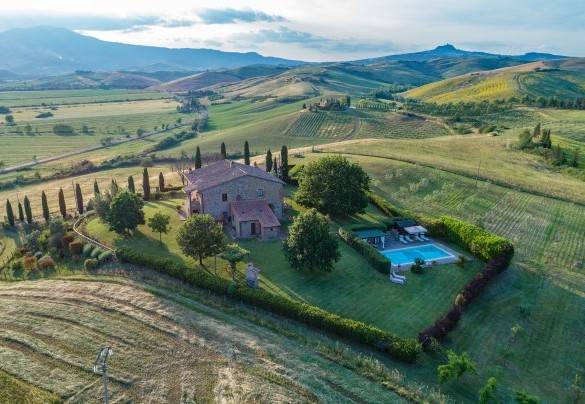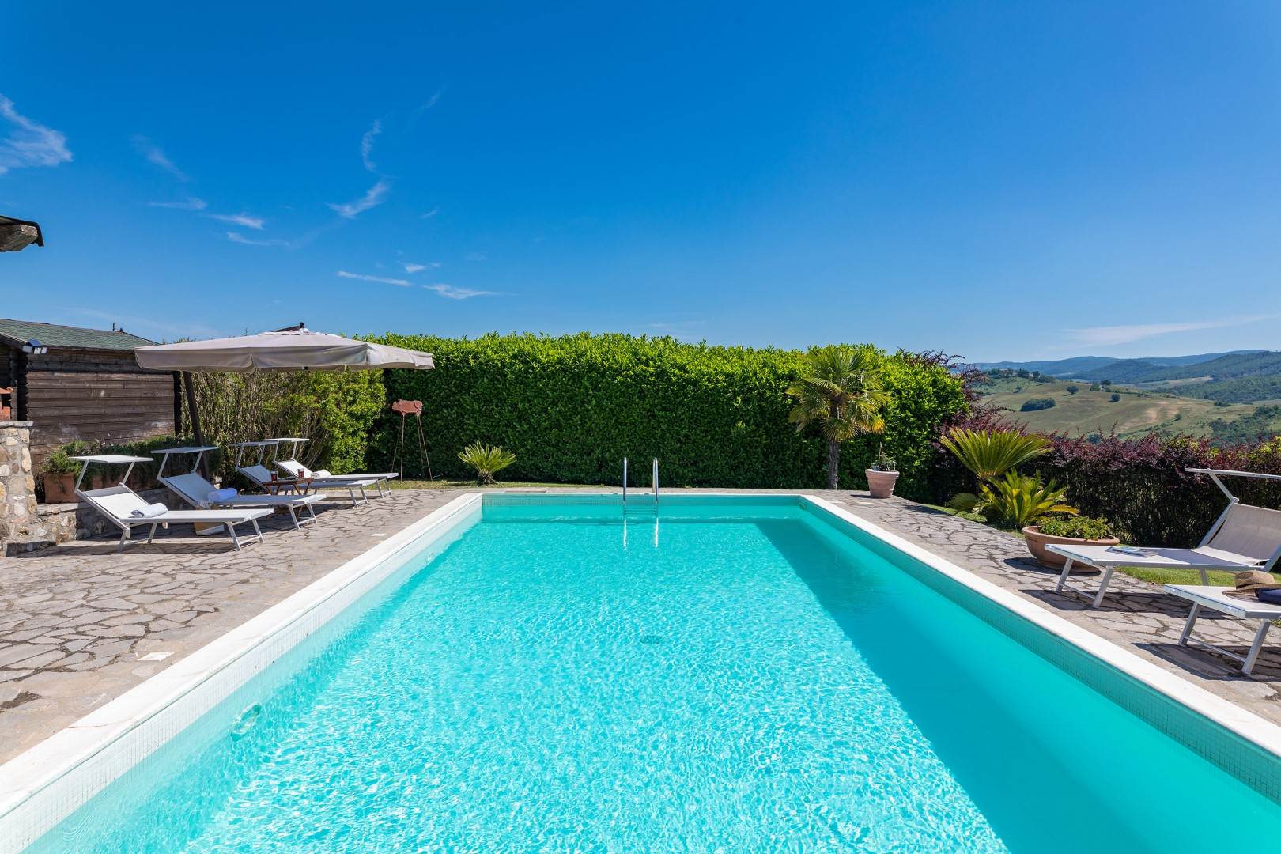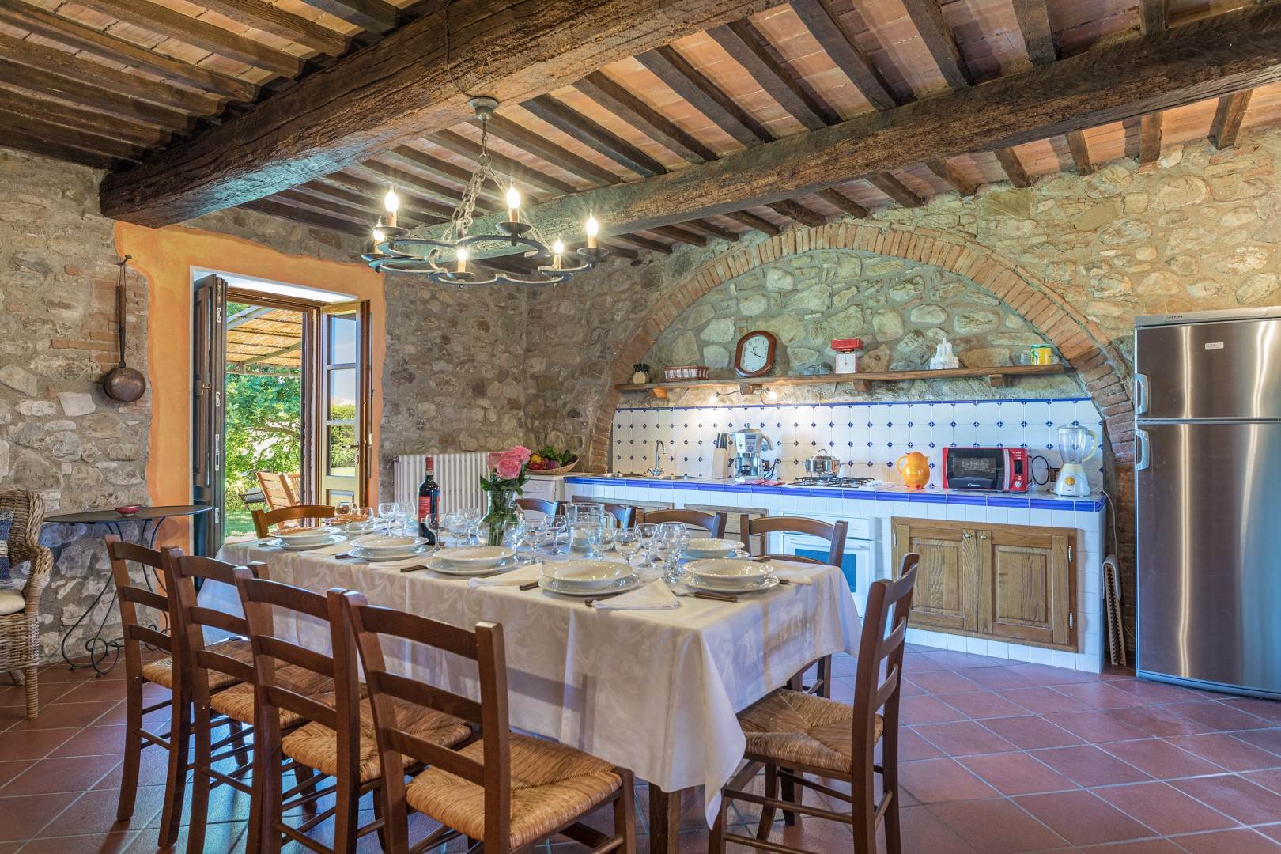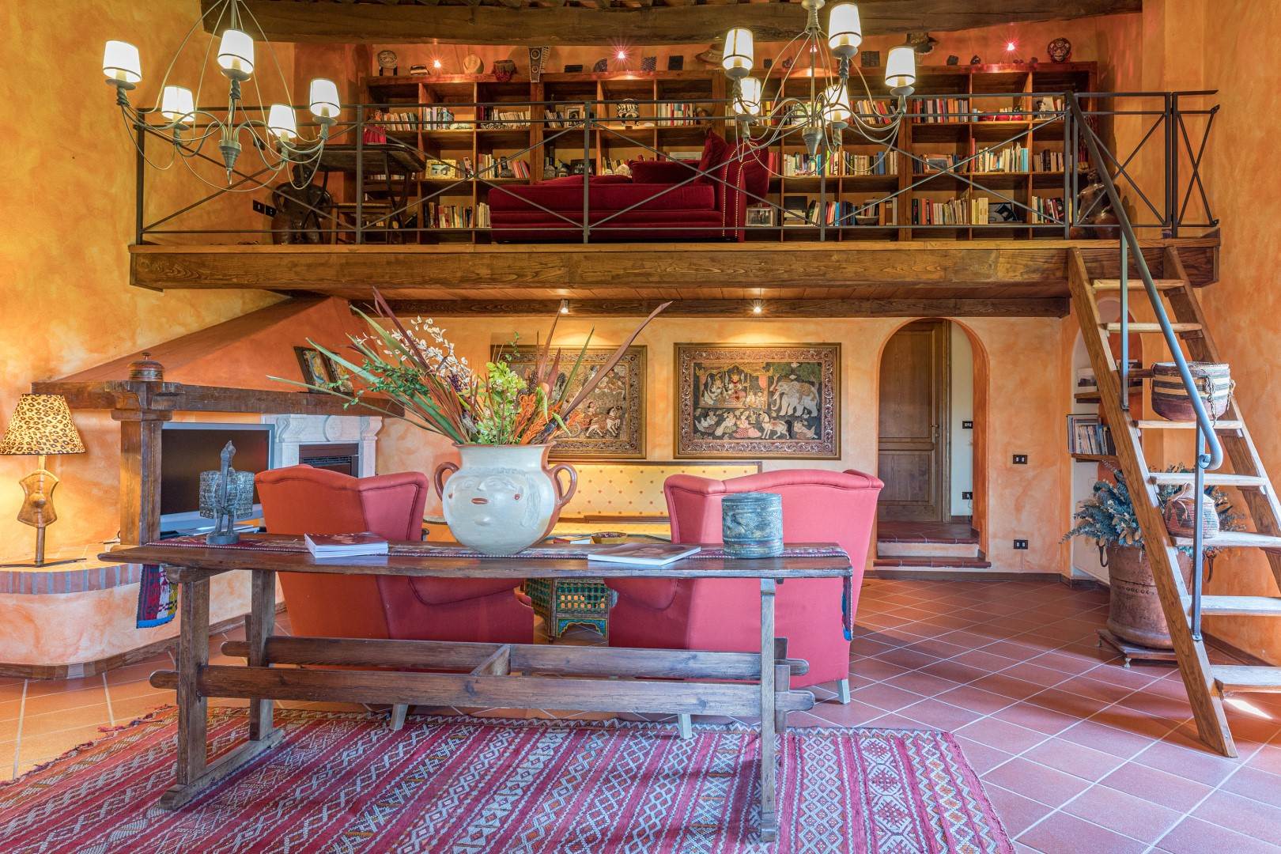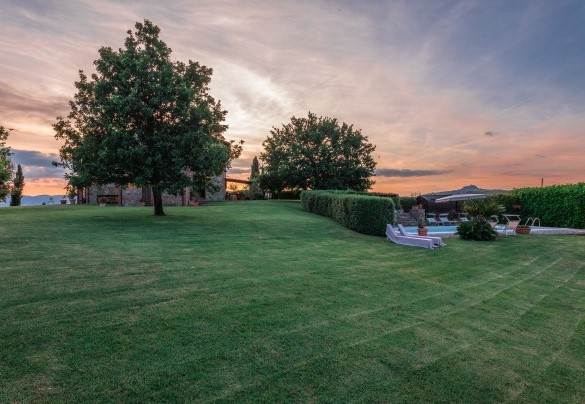Ref: TK A307
SAN CASCIANO DEI BAGNI
SIENA
Perched on a scenic hilltop just 15 minutes from the charming thermal village of San Casciano dei Bagni, between the Val di Chiana and Val d’Orcia, this beautifully restored Tuscan stone farmhouse offers the perfect blend of rustic charm and refined elegance. Set within a fully fenced private park of approximately 1 hectare, the property enjoys uninterrupted 360-degree panoramic views over rolling hills, picturesque medieval villages, and as far as Mount Amiata and the historic fortresses of Radicofani and Celle sul Rigo.
A cypress-lined driveway leads to the entrance of the estate, opening into a lush Mediterranean garden with expansive lawns, century-old oaks, holm oaks, olive trees, lemon and pomegranate trees, and blooming red rose bushes — creating enchanting shaded spots ideal for warm summer days.
The farmhouse is arranged over two floors, connected only by an external staircase, and features original architectural details and furnishings, reflecting the authentic character of Tuscan country homes.
Ground Floor: cozy living room, open-plan kitchen and dining area, one double bedroom with en-suite bathroom (shower), two twin bedrooms, and a shared bathroom with bathtub.
First Floor: a second living room, dining room with kitchen, one double bedroom with en-suite bathroom (shower), one twin bedroom, and a bathroom with bathtub.
A laundry room is located in a separate outbuilding with external access.
In a slightly elevated and sunny position, just a few steps from the house, the panoramic swimming pool is surrounded by a paved stone solarium, an outdoor shower, and a wooden gazebo, offering breathtaking views and a peaceful setting to unwind.
The property also includes an irrigation system, a well-maintained olive grove, and is in excellent condition throughout, making it a ready-to-move-in residence, ideal both as a private country home or a boutique holiday rental in one of Tuscany’s most scenic and sought-after areas.
A cypress-lined driveway leads to the entrance of the estate, opening into a lush Mediterranean garden with expansive lawns, century-old oaks, holm oaks, olive trees, lemon and pomegranate trees, and blooming red rose bushes — creating enchanting shaded spots ideal for warm summer days.
The farmhouse is arranged over two floors, connected only by an external staircase, and features original architectural details and furnishings, reflecting the authentic character of Tuscan country homes.
Ground Floor: cozy living room, open-plan kitchen and dining area, one double bedroom with en-suite bathroom (shower), two twin bedrooms, and a shared bathroom with bathtub.
First Floor: a second living room, dining room with kitchen, one double bedroom with en-suite bathroom (shower), one twin bedroom, and a bathroom with bathtub.
A laundry room is located in a separate outbuilding with external access.
In a slightly elevated and sunny position, just a few steps from the house, the panoramic swimming pool is surrounded by a paved stone solarium, an outdoor shower, and a wooden gazebo, offering breathtaking views and a peaceful setting to unwind.
The property also includes an irrigation system, a well-maintained olive grove, and is in excellent condition throughout, making it a ready-to-move-in residence, ideal both as a private country home or a boutique holiday rental in one of Tuscany’s most scenic and sought-after areas.
Consistenze
| Description | Surface | Sup. comm. |
|---|---|---|
| Principali | ||
| Sup. Principale | 396 Sq. mt. | 396 CSqm |
| Accessorie | ||
| Giardino villa collegato | 10.451 Sq. mt. | 96 CSqm |
| Total | 492 CSqm | |


